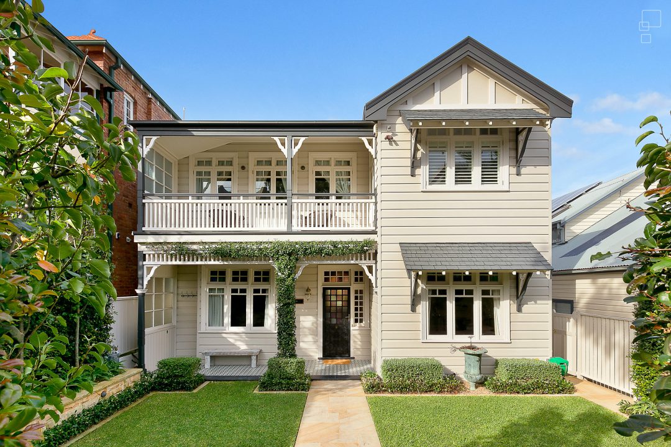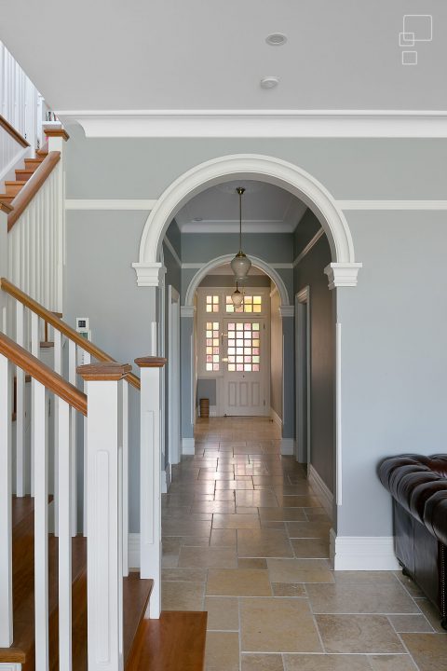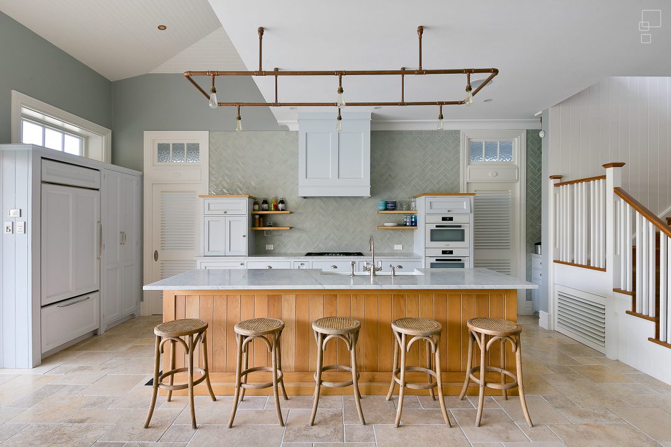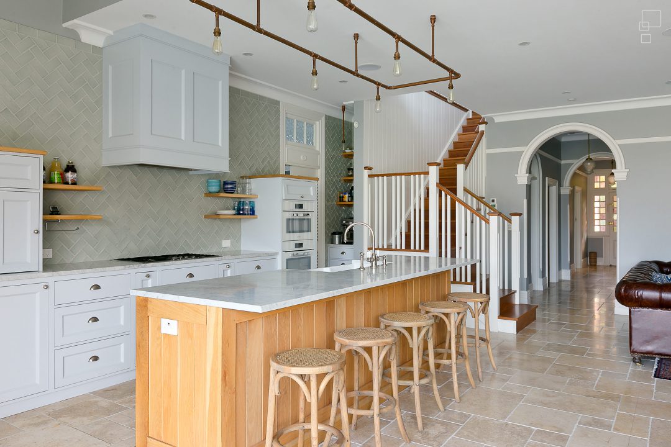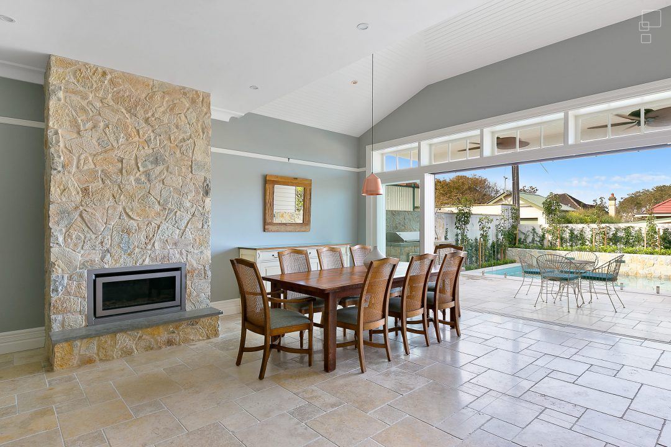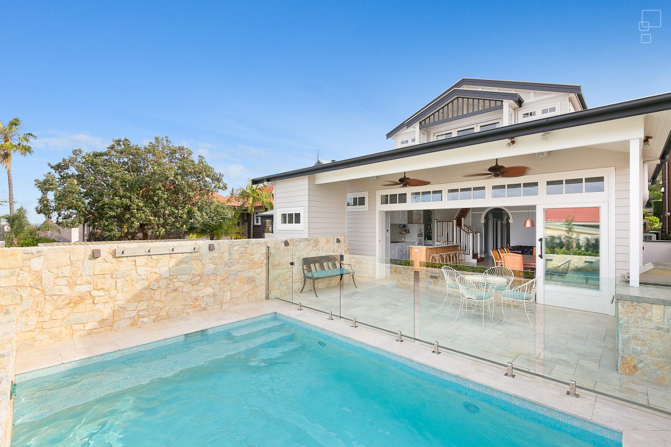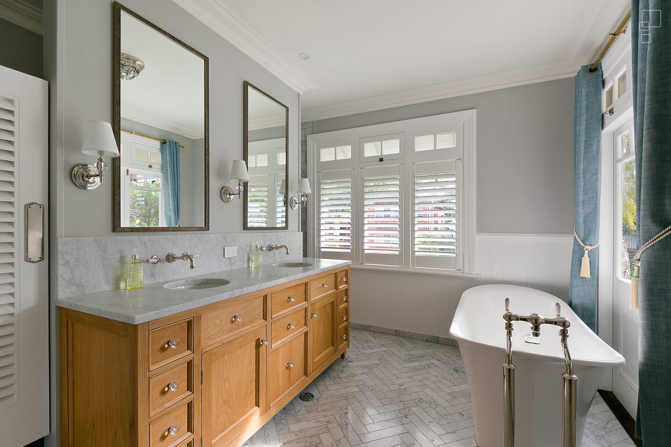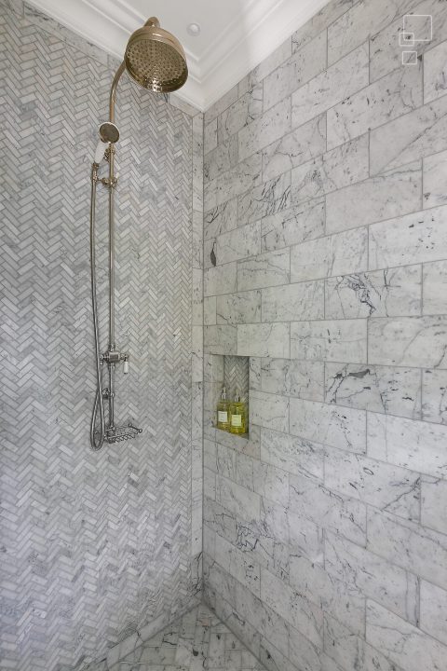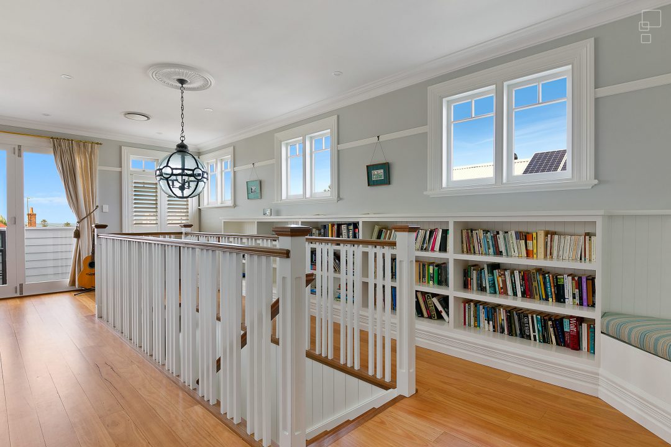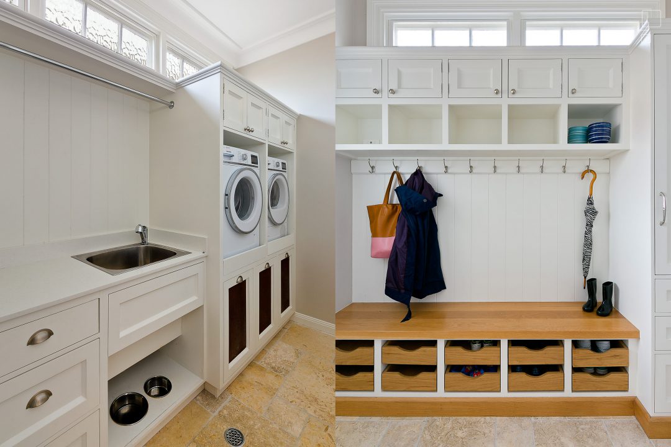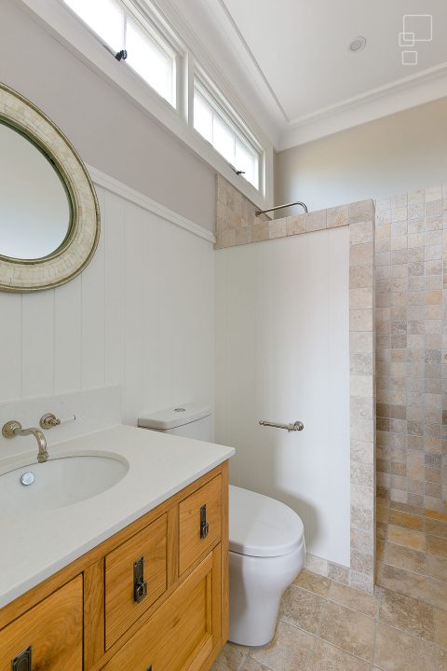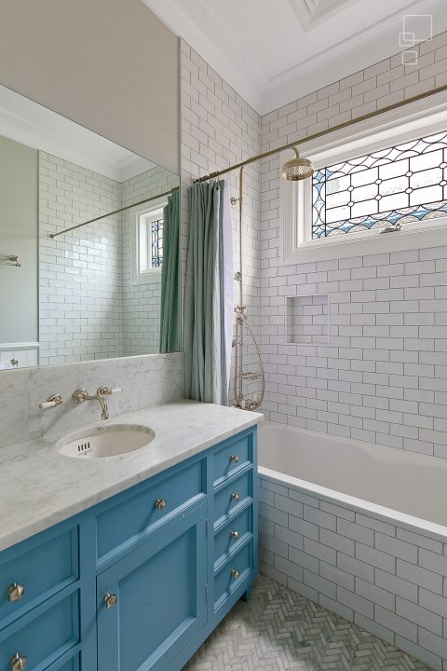Manly
This federation home exudes a sense of timeless style in a seamless blend of old world charm yet with all the modern conveniences. Internally, the home is a tranquil retreat for the large family, blessed with two sets of twins.
This project involved a substantial ground floor rear extension with new kitchen, living, mud room, laundry and outdoor entertaining area overlooking a new in-ground swimming pool.
The extension involved 5 new wet areas and was challenging due to the extensive excavation and underpinning of the house to accommodate a large garage and store built under ground to allow for off street parking.
A combination of high level finishes was used, incorporating sandstone, travertine, marble, copper and intricate joinery. Highlights include the bespoke copper kitchen feature light, luxurious Perrin & Rowe fittings, under travertine floor heating, extensive stonework and elaborate marble tiling.
Project Value: $1.05 million
Duration: 10 months
Design: Blani Blu
Photographer: Simon Whitbread


