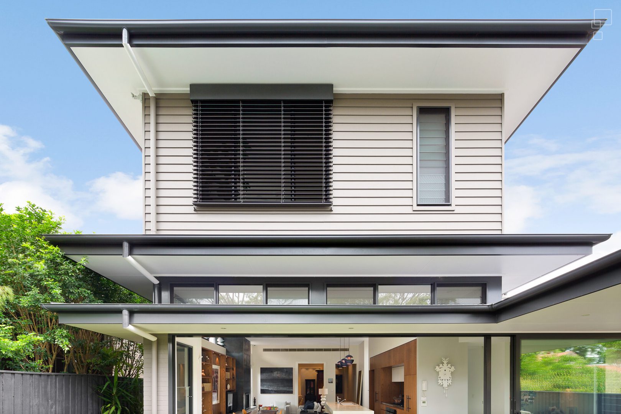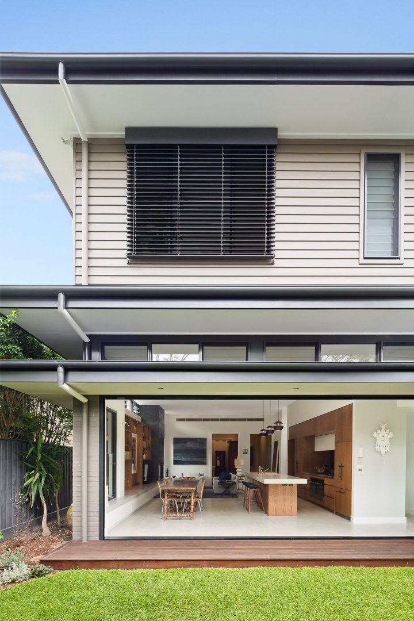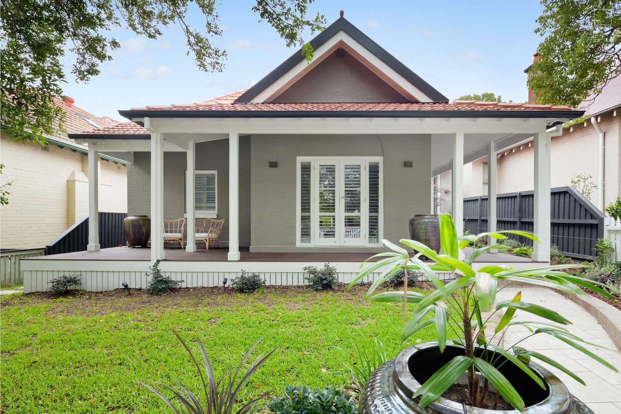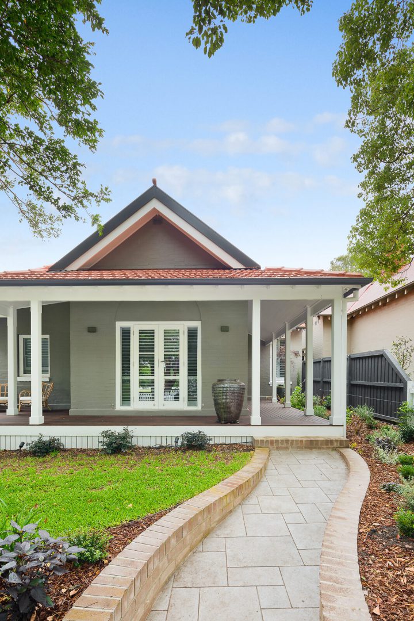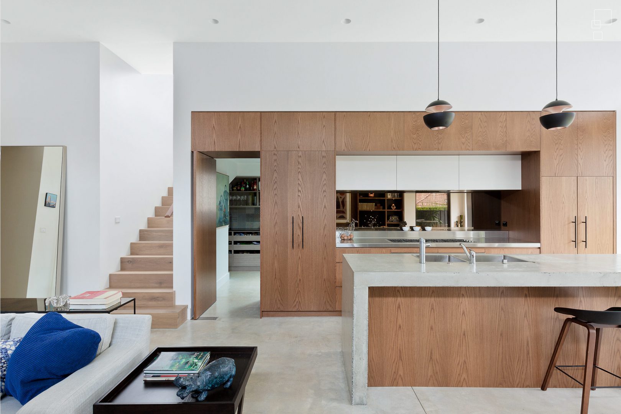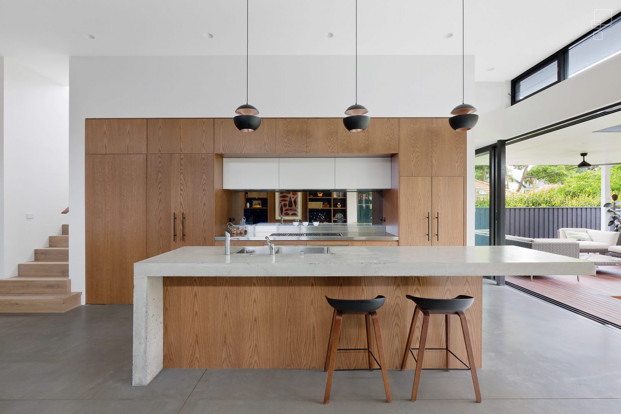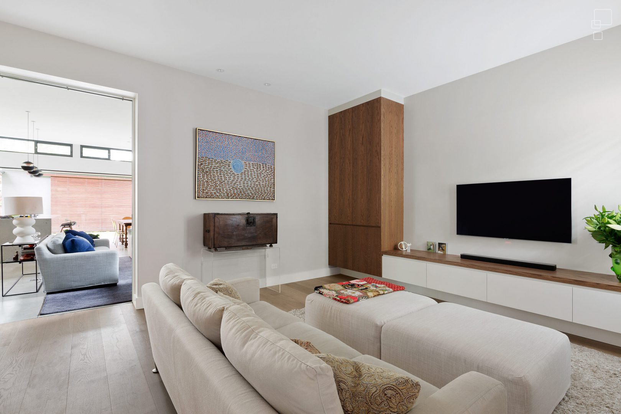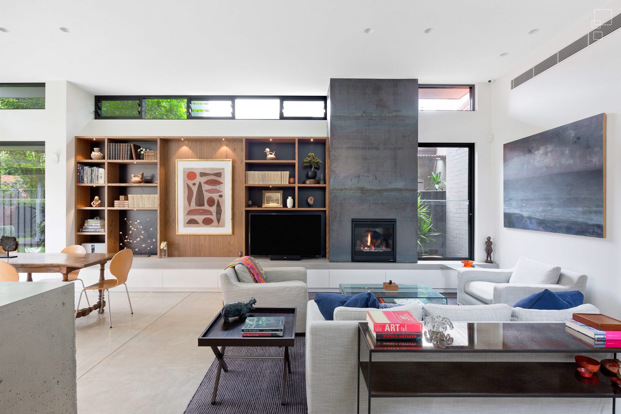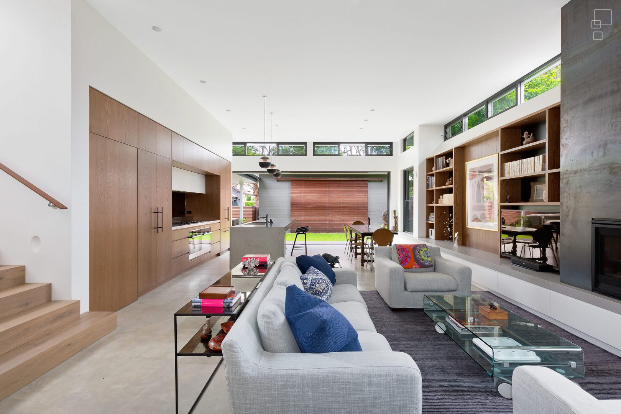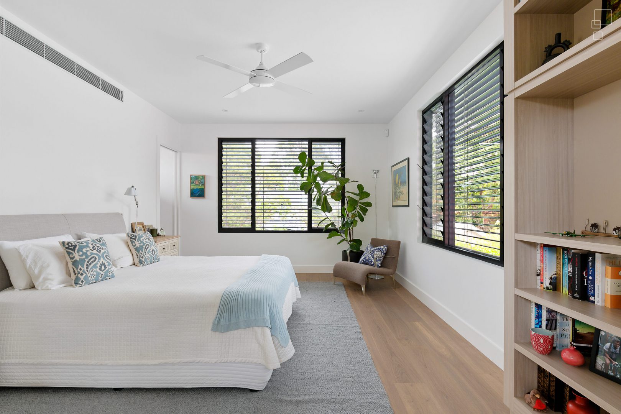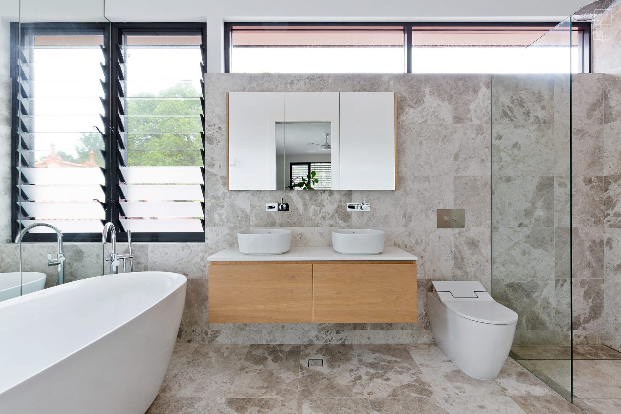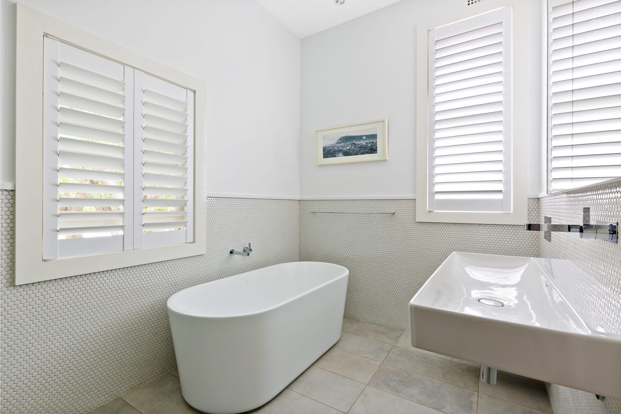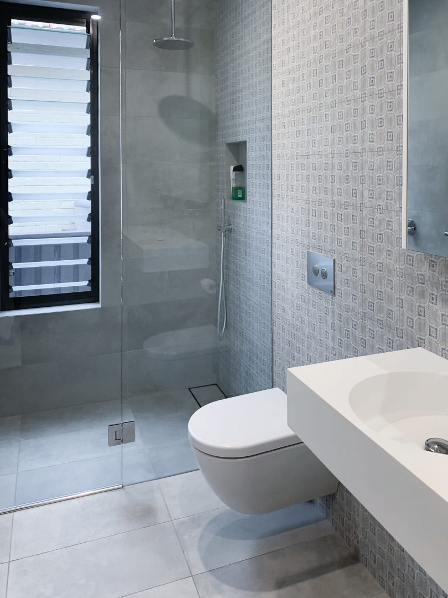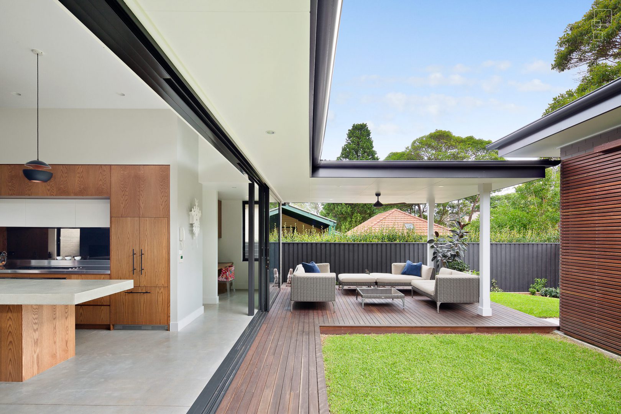Mosman Parkside
This old federation house overlooking Mosman Park had been neglected over the years and divided into 3 flats. The home had been stripped off its period detail, and was in dire need to bring it up to today’s living standards.
While the front facade of the home was retained, the rear section now comprises a two-levelled structure, on the ground floor a large Living, Dining, Kitchen area oriented to the North and West, with clever allocation of the support spaces of a large pantry, laundry and study to the pantry, on the south side of the ground floor. The living and kitchen areas flow to an undercover entertaining area.
A Master Suite enjoys the entire 1st floor level with large window openings to the bedroom, shaded by electronically operated external louvres to respond to the western sun and bedroom light requirements. An ensuite and large walk in robe space completes this private retreat.
A mixture of contemporary finishes throughout the home of concrete and corten steel have been softened with the use of timber joinery and engineered timber flooring in the upstairs master suite. Extensive use of highlight windows ensures that light and sun streams through the home and accentuates it’s clever architectural design components.
The home is fully automated via C-Bus.
Project Value: $1.5 million
Duration: 14 months. Completed in July 2018
Architect: Annabelle Chapman Architect Pty Ltd
Photographer: Simon Whitbread


